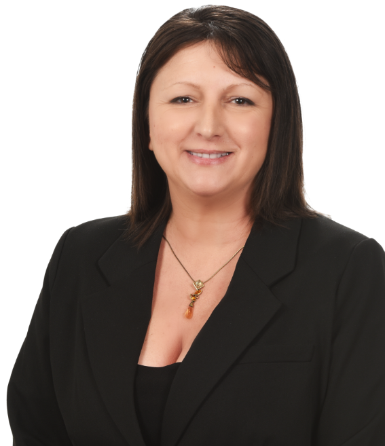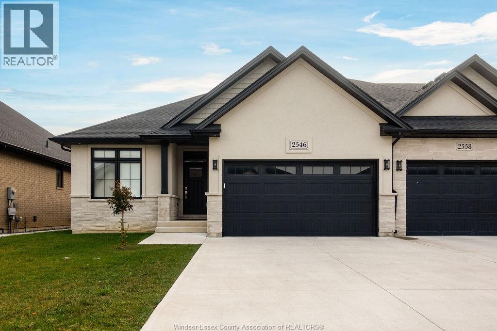
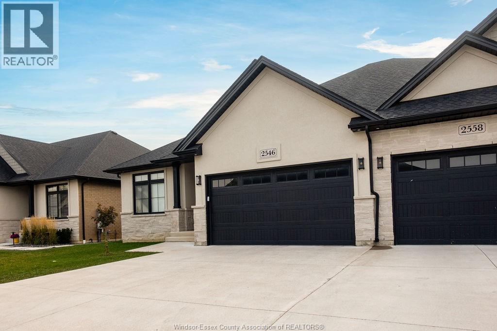
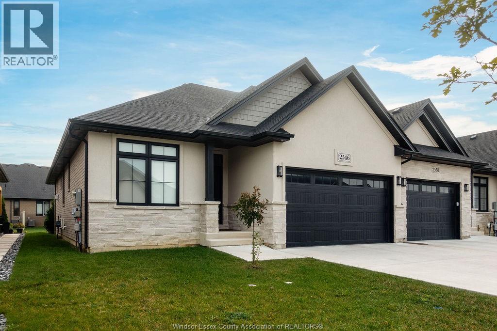
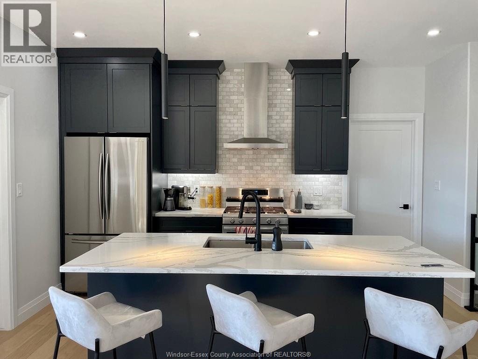
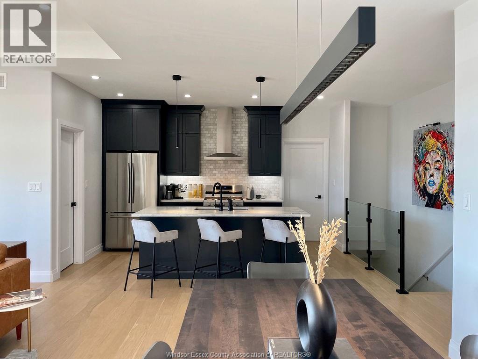
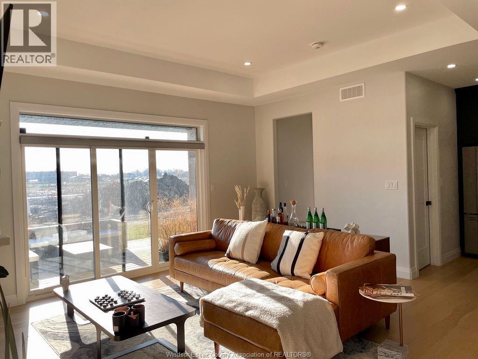
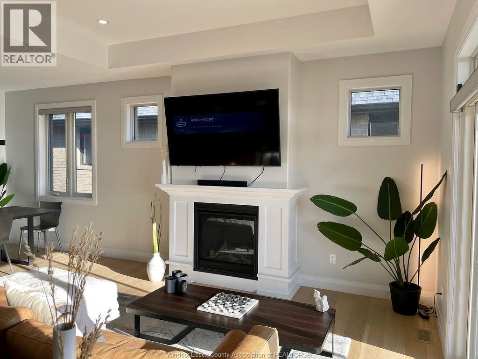
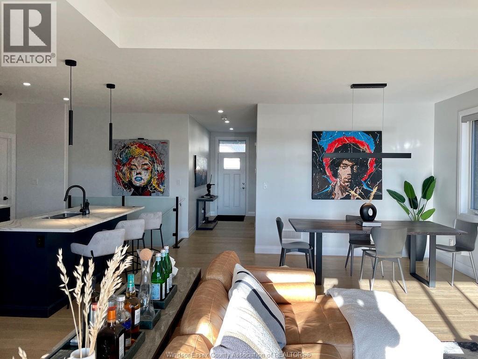
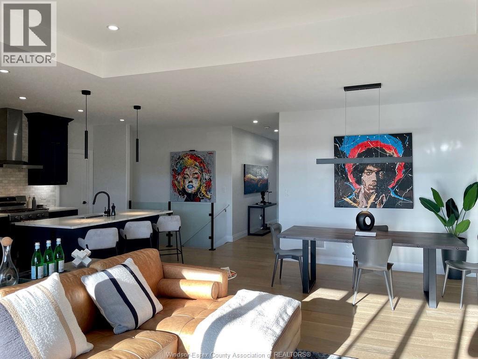
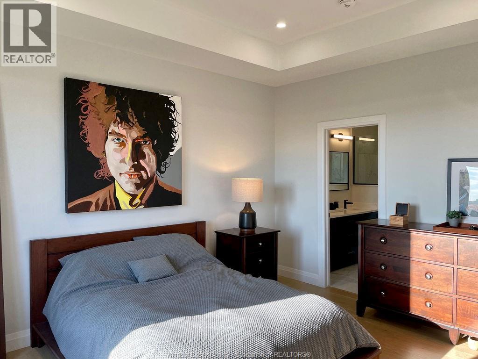
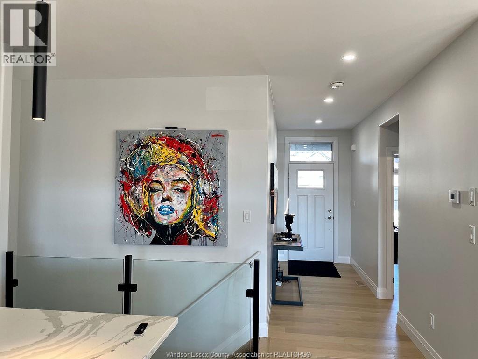
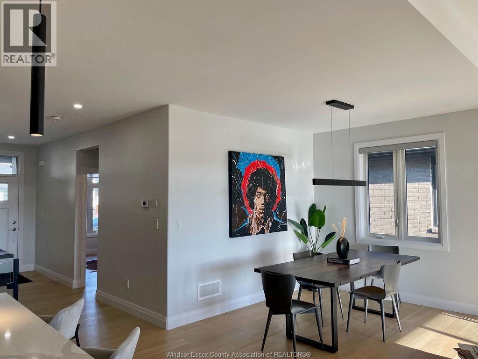
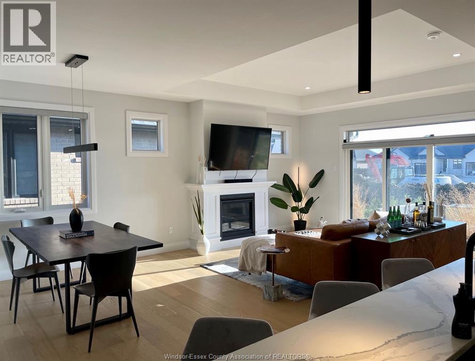
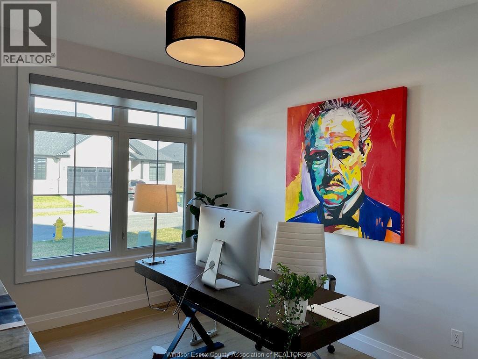
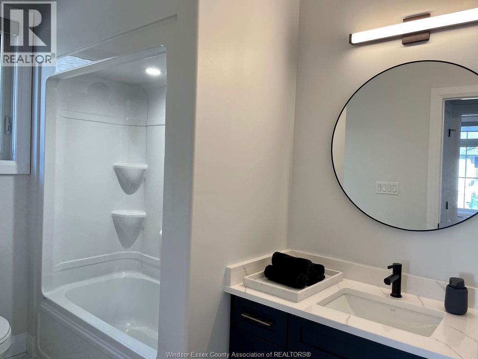
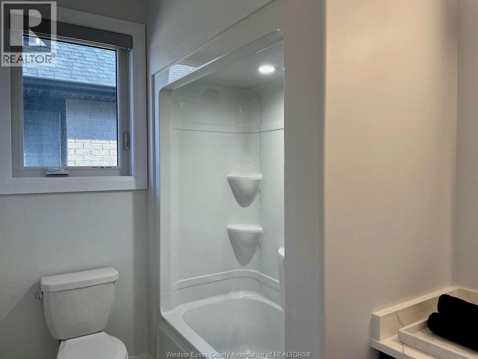
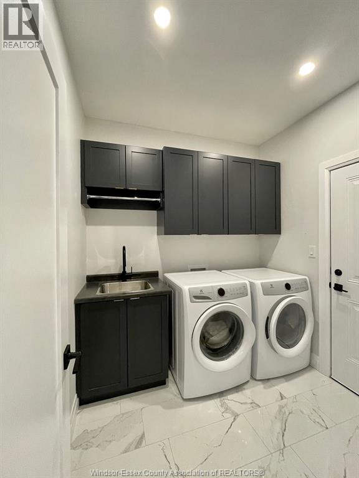
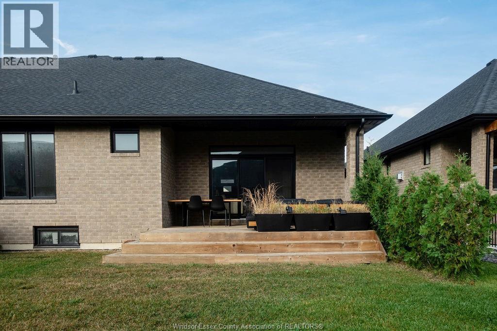
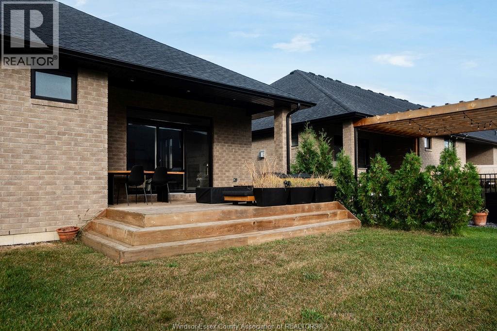
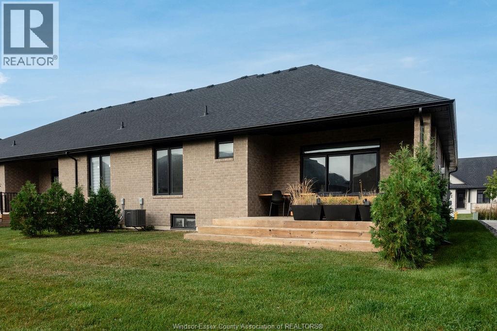
2546 Clearwater Avenue Windsor, ON
PROPERTY INFO
Welcome to The Villas of Aspen Lake — a beautifully crafted community blending modern and classic design by Mastercraft Homes. This luxurious end-unit Savannah Model ranch townhouse offers 2 beds and 2 baths and impeccable design and finishes. This home has an open-concept layout featuring a gourmet kitchen with custom cabinetry, an oversized island with quartz countertops, and a spacious great room with a cozy gas fireplace. The separate dining area boasts 9-foot patio doors that open to a large covered rear patio, allowing for an abundance of natural light and seamless indoor-outdoor living. The elegant primary suite includes a coffered ceiling, double vanity, a large walk-in closet, and a sleek ceramic and glass shower. Additional highlights include 9-foot ceilings, engineered hardwood flooring, detailed trim and ceiling finishes, and a convenient main-floor laundry area with built-in cabinetry. This is a rare opportunity to lease in a high-quality, thoughtfully designed residence. For lease at $3,200/month plus utilities. Credit check, proof of employment/income verification, and first & last month's rent upon signing. (id:4555)
PROPERTY SPECS
Listing ID 25024304
Address 2546 CLEARWATER AVENUE
City Windsor, ON
Lease $3,200
Bed / Bath 2 / 2 Full
Style Ranch
Construction Brick, Concrete/Stucco
Flooring Carpeted, Ceramic/Porcelain, Hardwood
Land Size 36 X 111.75
Type Row / Townhouse
Status For rent
EXTENDED FEATURES
Year Built 2021Appliances Dishwasher, Dryer, Refrigerator, WasherFeatures Concrete Driveway, Double width or more driveway, Front DrivewayOwnership FreeholdCooling Central air conditioningFoundation ConcreteHeating Forced air, FurnaceHeating Fuel Natural gas Date Listed 2025-09-24 16:02:37Days on Market 6
Carol:
REQUEST MORE INFORMATION
LISTING OFFICE:
Remax Capital Diamond Realty, Julia Martyn

